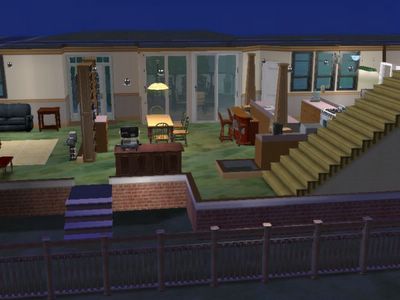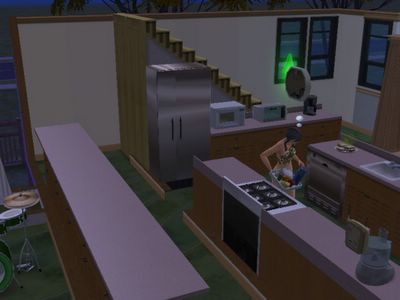House Building Adventure: It Begins
At Dada's First BBQ we happened to have our builder there. He's very patient with the plan development process but he had, apparently, reached his limit and mentioned that he really wanted to get the house construction started. This served to light a fire under both the architects and us, so we finalized the last few details (placement of the home theater projector in the living room, selection of appliances, etc.) and they got him a set of plans he could take to the city to get the necessary construction permits. On our end, we got with the loan people and set up a closing, scheduled for May 31, to close on the construction loan.
Yeeeaaaahhhh!
So this is it--we're about to pull the trigger on this puppy and no going back. We're pretty sure we have everything in order--cash in the bank, sufficient income to make the eventual mortage payments, and what not, but still, being faced with the immediate reality of having to make a huge financial commitment, including bringing a honking big check to the loan closing, really brings it home that This Will Change Everything.
We had a bit of a bad moment when we noticed that the good faith estimate for the construction loan said we'd have a monthly payment of 48,000 (that's "thousand") dollars. But of course that was a mistake on their part. The real amount is much lower (but still much higher than our current mortage payment). There was also a question of whether we would need to provide another down payment when the house was built and the construction loan was converted to a full mortage, but apparently not--we cough up big now and then we're done. Whew. I had started thinking seriously about selling my car....
Now that the plans are pretty much final, I took some time and tried to simulate the house using The Sims 2, a simulate game that lets you build and furnish houses. The following pictures show the result. The game is limited in what you can do, in particular, there's no way to really represent the roof treatment on the exterior of the house (which you can see here: Barley + Pfieffer drawing). But the interior does a pretty good job of capturing the proportions and layout of the house and furnishings. Note that we do not plan to have a hot tub next to the screened porch--it's just that the sims really need to have a hot tub in order to be happy and, in terms of simulating the social workings of the house, it substitutes for the sauna, which there's currently no way to create in The Sims.
The exterior at night, looking from the south east. In the real house the main roof will be a shed roof sloping up from the front at a low angle and the roof over the screen porch will extend out over the entry patio.

Long view of the ground floor. There are even band instruments in the music room at the back of the house. I had to simulate the baby grand piano with a bunch of end tables.

Here's the upper floor, with the master bedroom at right, showing all the bedrooms. The little square room next to the showers in the master bathroom is where the sauna will be.

This is the view from the living room toward the kitchen. The divider between the living room and dining area will be a flat wall with cabinets beneath for A/V equipment. The flat wall will serve as a screen for a projection TV system. On the dining room side will be cabinets for china and such.

This is the view looking towards the screened porch. This gives you a pretty good idea of how the screened porch helps make the relatively narrow house feel bigger. Also, the stairway is proportionally too big in this house so that two sims can use it at once. In the real house it will be half as wide as you see here.

Finally, here's a detail of the kitchen and laundry area. In the real house the area under the stairs will be a closet. The washer and drier will be in the foreground. We're getting side-by-side front-loading washer and dryer that sit up on pedestals so that the doors are about at chest height. There's also a laundry chute from upstairs that dumps into the laundry room.










2 Comments:
Eliot,
Hello! This is your cousin Kristen (Hyatt) Kozowski.
Just had to say I love the Sims model of your home! Our 12-year-old is a Sims addict and has recently changed her future dream job from singer/songwiter to architect, as a result. I have enjoyed following your blog and hope our families can get together someday. -Kristen
kristen@kozowski.com
Eliot,
Why are there scantily clad women in MY house?
Julie
Post a Comment
<< Home