It's Starting to Look Like a House
We took this picture Friday night. They've got the roof over the screened porch and front entry pretty much decked and trimmed, so the place is really starting to look like a real house. With this picture I was also trying to capture the dramatic sunset--weird storm clouds had blown through to the south and the setting sun was lighting them up with this warm glow. (Click on the picture to see it a larger size)
Here's the current view from the garage, looking toward the street:
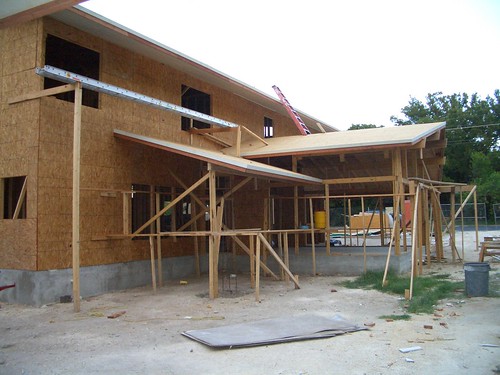
Here are Dada and Julie going up the stairs. They've cleaned up the inside--not sure what the next construction activity will be--there's still lots to do on the exterior.
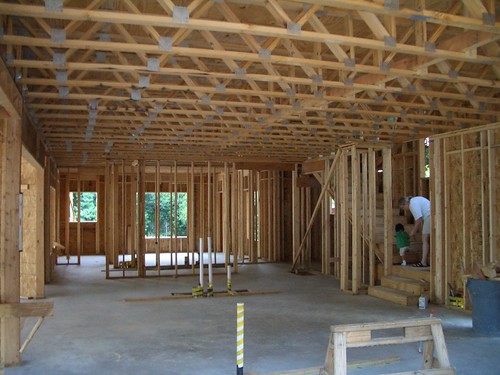
So far the construction has been going pretty smoothly. There have been a few minor problems here and there, but we haven't found anything major. The biggest problem seems to be that the pre-fabricated floor trusses either were not manufactured correctly or were not installed correctly, so that the opening for the air ducts don't line up as they should according to the plans. This was reported to the builder by the architects but I don't know what the final resolution is or will be--it may be simply that they have to put a jog or two into the ducts or do a little in-place reworking of the trusses (which doesn't look like it would be that hard but I really have no idea what would be involved).
Now that we can walk around inside with the interior walls framed out, we get a much more accurate feeling for what it will be like and we're still happy with the design and layout, not that we expected anything different--the design is simple enough that there's not a lot of room for things to go wrong. This is partly because of budget--the simpler the design the less expensive it is to build, and partly the result of applying the Not So Big House principles, which focus on making a house function smoothly as a system of rooms for living in, rather than as a conversation piece.
I'm also pleased with the overall shape and exterior look of the house--I had been concerned that it would be too tall and narrow, looking a bit like a double-wide trailer, but seeing it in place it's not too narrow at all. It's still a narrow house, but the proportions seem correct. The screened porch also helps a lot to make it much less of a simple narrow box and more of an interesting shape. Here's an end-on shot of the house from the street:
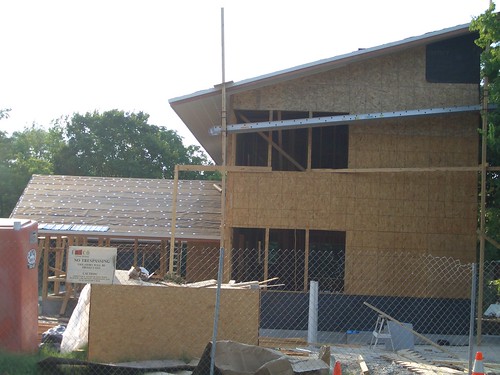
Here's a good picture of the garage/car port:
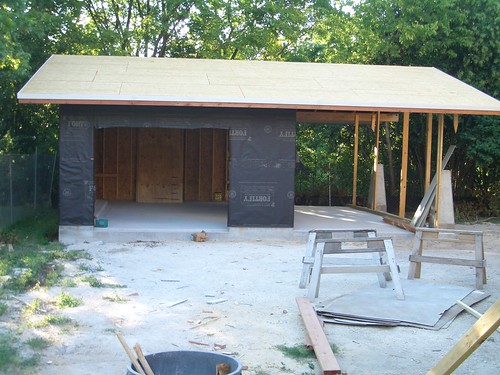
I'm really liking how the car port is shaping up--I think it will be both visually interesting and a really nice outdoor entertaining space (as well as a convenient place to park a car). Should be able to get a ping-pong table there (although playing on the back side might be a little cramped, and we'd probably loose a few balls into the creek unless we set up a net or something). There will be a ceiling fan in the car port to make it more comfortable when the weather is warm.
The garage side is for the convertible (currently Princess Daisy, the Solara). It will also be wired and outfitted to serve as a shop in the future--there will be ample outlets and a space where a work bench can go. There will also be a small tool closet that opens onto the car port for storing yard tools and whatnot.
This picture was taken from just inside where the sliding doors to the screened porch will be:

It's hard to capture with our little camera, but the foregoing picture is an attempt to capture the full size of the screened porch--it's big. While it's not air conditioned, for most of the year it will be a very comfortable place to be and will add significant useable space to the house. I'm really excited about it. Having the roof over it really makes a difference in how big it feels--just standing on the slab you really couldn't appreciate how it was going to be.
The interior really hasn't changed since they first framed it up, other than having had all the mess cleaned up on the first floor. The second floor is still a maze of temporary braces and whatnot.
Dada and I are now going out there pretty much every night--it's exciting to see what they've done every day and it's a fun outting for the two of us and gives Julie a little time to herself at the end of the day (although she does sometimes come with us on these outings). Dada loves to wander about the site, which sounds dangerous to say it but so far she's proven to be pretty careful and there's very little of the sort of dangers you might imagine, like boards with nails sticking up and whatnot--the guys doing the work seem to be pretty good about keeping a neat and tidy work site. And of course I keep pretty close tabs on my precious bundle of joy while we're there.
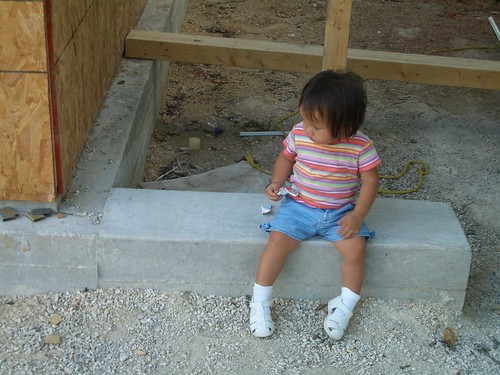




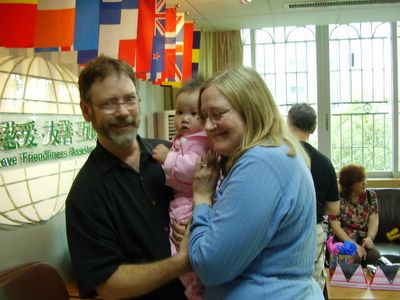



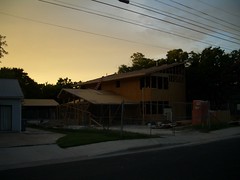

0 Comments:
Post a Comment
<< Home