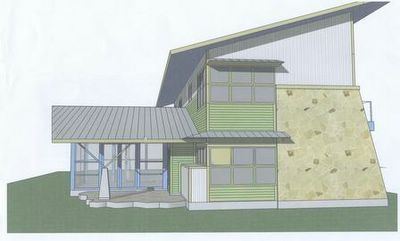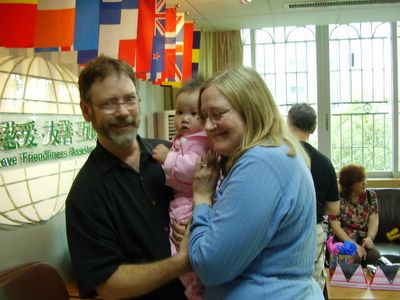How We Came To Be Buying a House
Yesterday we executed the last stateside adoption paperwork, paying the bill for our in-China travel. So we're in the relative calm before the storm and I thought I'd turn the discussion to our new house adventure.
Background: we rented for the first 10 years of our marriage. When we moved to Austin in '93 we bought a modest house as soon as we could, which we've been in since '94. We had started thinking about moving to a bigger house but not with any great enthusiasm. We currently live about five miles north of downtown Austin and if we moved we wanted it to be closer in, not farther out, which would mean a much more expensive house, especially if we wanted more space. Also, it would take a lot of work to get our current house ready to sell and there just wasn't much urgency.
But then two things happened that changed the picture: we decided to get serious about building a family and my grandparents Kimber passed away (after long and productive lives), bestowing an inheritance sufficient to allow us to actually afford a new house in the area where we wanted to live.
But we had never considered building a house. We have often said "we would never build a house...". We certainly have no experience with building or builders and would have no business trying to be our own contractors or anything foolish like that. And we'd heard all the horror stories about people's house building experiences.
More background: Julie's best friend from high school, Jay, lives here in Austin with his wife Kay, in a house owned by Kay's mother Evelyn, who also owns the lots adjacent to that house. This property is in near south Austin.
 The lot south of Jay and Kay's house had a commercial building on it that Evelyn had been renting for years to this dude with a washer/dryer repair business. She finally tired of dealing with it and decided to sell the lot. The price was such that we could buy it without difficulty.
The lot south of Jay and Kay's house had a commercial building on it that Evelyn had been renting for years to this dude with a washer/dryer repair business. She finally tired of dealing with it and decided to sell the lot. The price was such that we could buy it without difficulty.
Because we know Jay and Kay we learned of the sale right away but dithered a bit and didn't get an offer in soon enough and another guy got an offer in first. This kind of dissapointed Jay and Kay and Evelyn because they were excited about the prospect of having long-time friends as neighbors. The dude who got the offer in first was a developer who wanted to build a duplex. But we went ahead and put in a backup offer on the off chance that dude's financing would fall through. Then we didn't really think about it any more.
Then suddenly, hey presto, his financing fell through and we were in. We signed the papers and boom, we were the proud owners of a lot in south Austin, the only option being to build a house. Hel-lo.
[As it happens we closed on the lot the same we week our adoption dossier to China. Coincidence?]
At around this time we attended a "green building" workshop given by the City of Austin. It was really interesting and encouraging. The workshop was partly sponsored by the architecture firm of Barley + Pfeiffer, who are some of the pioneers of energy efficient, stylish building in the central Texas area. They've done some really posh projects and our initial reaction was "too rich for our blood". We didn't really think they'd even be interested in a small project like ours.
We knew we wanted a custom-built, green home, which meant we'd need to hire an architect with green building credentials. We started interviewing architects. The first architect we met with was Peter Pfeiffer. He immediately impressed me with his attention to detail, his background in solar power and energy efficiency engineering, and his enthusiasm for the project. He stressed that they actually like smaller projects and that the sort of "urban infill" we were planning is something they try to support as being a particularly green strategy for the simple reason that you're re-using an existing site rather than clearing new land and that, by building a more efficient, longer-lasting house make a positive contribution to the quality of life in the city. We also clearly had many common social and political values. He pretty much had us at "hello", but we had an obligation to ourselves to talk to other architects.
So like Goldilocks we tasted the other porrige. We talked to another architect whose work is fabulous but who was simply beyond our budget. Too hot. Then we talked to a guy who had recently set up his own firm. His costs would have been much lower but we didn't feel he'd have the same level of engineering quality that we could expect from B+F. Too cold.
So we signed up with Barley and Pfeiffer (or "Barney Fief" as we like to call them). As a high-value, high-cost consultant myself, I understand the value of paying a bit more for solid-upfront design, so we made the decision to pay a bit more in order to get more involvement from B+F in the building process. They essentially set up a team with the builder early in the design process and then stay involved throughout the construction process, providing some oversight and being available to make design decisions as needed during construction.
By the end of last summer we had selected B+F and were ready to start. So last fall we signed the papers and set off running.
Our key requirements for the house were:
- About 2500 square feet, big enough for a family of 4 with some room to entertain without being a monster house. We have really bought into the "not so big house" movement and knew that we could build a very functional, comfortable house in that size range (and it happens that B+F had a house featured in the first NSBH book (and that house is currently on the market and can be yours for just $800K)).
- A screened porch where we could be outside without being eaten by mosquitos and would also have some privacy (that is, the porch shouldn't be right on the street).
- Provide a room where live music could be played at volume without disturbing the neighbors or others in the house too much
- Use an open plan for the living/dining/kitchen area
- Prefer construction quality over size/showiness. That is, we wanted a house that would last the rest of our lives but it didn't need to be a showplace or maximize resale value.
 These design goals, coupled with the size and orientation of the lot (a 150'x75' lot aligned more or less east-to-west in the long direction, with the street on the east side) limited the design such that there was really only one design that would work. So within a couple of meetings we and the architects had arrived at a basic plan we could move forward with.
These design goals, coupled with the size and orientation of the lot (a 150'x75' lot aligned more or less east-to-west in the long direction, with the street on the east side) limited the design such that there was really only one design that would work. So within a couple of meetings we and the architects had arrived at a basic plan we could move forward with.
We liked the design and it seemed to be within our budget (we hoped), so we signed up for the next step, which was to develop schematic diagrams of the house, which would allow us to evaluate the design in more detail without having invested a huge amount of effort in developing plans. The initial elevation drawings showing the exterior look like this:

As you can see this is a somewhat non-traditional design, but not out of range for Austin, and especially south Austin, where there are quite a few modern designs.
It took us a little while to warm up to the shed roof design, but Alan Barley, whose idea it was, convinced us to go for it and now we love it. One cool aspect of it is that because it faces to the south east, it will be perfectly situated for electric solar panels. Turns out the City of Austin gives huge rebates for solar electric, which we will pursue once the house itself is complete.
Since the new year we've move forward into the design and development phase, so the detailed construction drawings are being developed, we're working with a builder, and working with a financial dude. It looks like everything is coming together. Now all we have to do is pay for it. We've worked hard to keep the budget under control. We've gone through one round of feature cutbacks and will probably have to do more. However both B+F and our builder seem genuinely committed to controlling the budget as much as possible--they understand we're building our dream house at the limit of what we can currently afford and nobody wants the project to tank because we've made it too expensive. Our financial guy is one of the few mortage brokers I've encountered who actually cautions us not to take on too much debt. So we feel like we're in pretty good hands.
We're hoping that the current building can be demolished while we're in China so that in March or early April we can get the construction plans to a point where construction can start. On that schedule we should have a new house sometime around the end of 2005, God willing and the creek (which runs behind the lot) don't rise.
So yes, we are nuts, but it seemed almost providential that this property fell into our lap exactly at the time when we both needed it and could afford it, with the prospect of having dear friends as neighbors, friends who are insisting that they be allowed to watch our child on occassion. Ow, ow, twist my arm....









0 Comments:
Post a Comment
<< Home